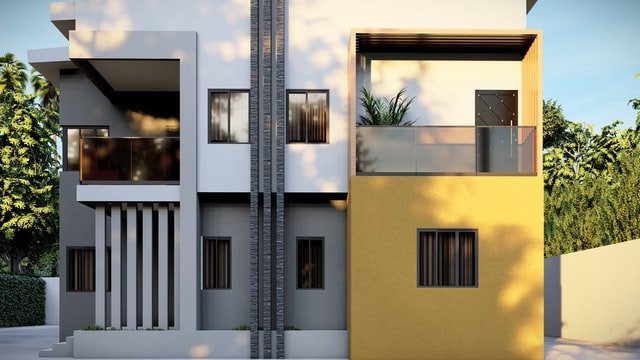Whether you are building one unit or two, duplexes require extra utilities. In addition to larger utilities, duplexes often require larger rooms and a larger layout. It is an excellent idea to subcontract construction to a reputable contractor if you have no experience building duplexes. However, you should be aware that duplexes can be quite complex. Here are some tips for designing and building your duplex.
Optimal orientation
There are several factors to consider when planning the orientation of your duplex house. The orientation of the building may impact safety, the view of the street, and other factors. Nevertheless, the house orientation may not have any practical effects if proper insulation and windows are used. A south-facing house also has less heat during sunny noons and lower energy expenses. Moreover, it may improve the marketability of the home.
Moreover, the floor plan should maximize the amount of light entering communal areas by creating an open plan design. The balcony should face northeast to ensure sufficient sunlight and keep negative energy from entering the home. The staircase is also an important aspect to consider while designing the duplex house’s interiors. If the staircase is located in the southern part of the duplex, it should have no space below the steps.
Open floor plan
The open floor plan for designing and building a duple house uses space, and an open floor plan allows natural light to reach more spaces. For example, the afternoon sun can create a scenic background for the kitchen and dining area. The best way to take advantage of natural light is to plan the orientation of your home. You should also consider views and which rooms benefit from morning and afternoon sun. A duplex floor plan can be an excellent investment if you plan to rent out one unit.
Open floor plans for duplex houses also allow for a wide range of design options. It means constant sunlight can be let into both floors, making the duplex house bright and airy. The open floor plan allows for more freedom in colours, furniture, and decorations. A tall water feature or a super-sized artwork will look great.
Study room
The first level of a duplex is ideal for a study room, as it’s usually quieter and has fewer distractions. Depending on your preferences, you may also want to plan your study area on the second floor. But even if the upper floor is the ideal spot, this option won’t be suitable in every situation.
One of the best options for a study room is a floor that faces the northeast, as this will ensure maximum privacy. Make sure to keep your study room clean and free from distractions. You may consider adding green plants and a floor sofa set to the study room to provide a serene atmosphere. In addition, a study room can also double as a child’s playroom.
Gables
The gable roof is another great style, but you’ll want to make sure it fits with your architectural style. Typically, gable roofs have a steep slope that allows snow and rainwater to slide off easily. Choosing a design with a gable roof will enable you to use almost any type of roofing material, including shingles and other materials. A gable roof allows you to choose the materials that will fit your home’s style.
Gables are the most common type of roof on a duplex house, and they can be used to create a more ornate look. The gable roof is also a great way to maximize attic space. Gables also provide ventilation and can match various architectural styles, from the simple cottage to the ornate Victorian. Meadan Homes are one of the best duplex home builders in Sydney. The main benefit of a duplex is that they’re relatively inexpensive to build and can be customized to meet your unique needs.
Stairs
There are several ways to decorate the stairs of a duplex house. Using bright colours on the stair treads and adjoining walls can give the stairs an energetic appearance.
If you love the outdoors, you can use the stairs as a canvas for hanging light installations. You can hang intricate chandeliers or dramatic pendant lights to accentuate the space. Alternatively, you can install a stairway with glass railings and create an illusion of more spacious space. Consider the needs of those who may be using the stairs. You may be able to use some of the ideas above to decorate the stairs in a duplex house.
